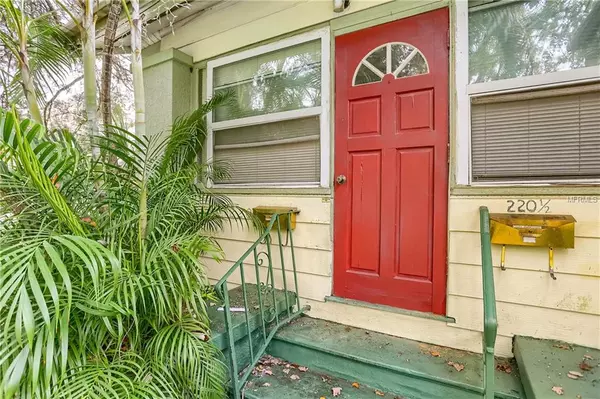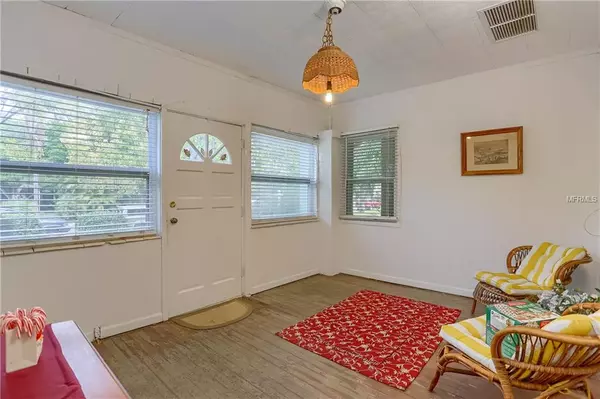$280,000
$333,000
15.9%For more information regarding the value of a property, please contact us for a free consultation.
2,367 SqFt
SOLD DATE : 08/23/2019
Key Details
Sold Price $280,000
Property Type Multi-Family
Sub Type Triplex
Listing Status Sold
Purchase Type For Sale
Square Footage 2,367 sqft
Price per Sqft $118
Subdivision Rouslynn
MLS Listing ID U8028041
Sold Date 08/23/19
Construction Status Inspections
HOA Y/N No
Year Built 1924
Annual Tax Amount $3,279
Lot Size 7,840 Sqft
Acres 0.18
Lot Dimensions 55x140
Property Description
Investors... Triplex situated on the brick streets of Southeast St Pete and in the hub of development activity with the close proximity to Lansing Park, Bayfront Hospital , USF and all of the burgeoning Downtown St. Petersburg night live lies this three bedroom two bath single family residence +2 one bedroom one bath apartments. New shingle roof on main building. Granite kitchen in real wood cabinet tree, inside laundry room washer and dryer in residence. residence has central AC and heat, wood-burning fireplace and original hardwood floors throughout. Approximately 24 Windows just replaced. Would frame construction with much protective siding. Reside in the three-bedroom home and supplement your income by renting out the two one-bedroom apartments. Detach cottage currently rents for 550 a month and attach one bedroom apartment rents for 750 a month. Month-to-month tenant. Two car garage plus to Car carport. Private enclosed courtyard. All units separately metered. Priced below appraised value. Need some TLC but priced accordingly. Cash Only
Location
State FL
County Pinellas
Community Rouslynn
Zoning MULT
Direction S
Rooms
Other Rooms Attic, Inside Utility
Interior
Interior Features Attic Fan, Attic Ventilator, Ceiling Fans(s), Crown Molding, Living Room/Dining Room Combo, Solid Wood Cabinets
Heating Electric, Space Heater
Cooling Central Air, Wall/Window Unit(s)
Flooring Tile, Vinyl, Wood
Furnishings Unfurnished
Fireplace true
Appliance Dryer, Gas Water Heater, Range, Refrigerator, Washer
Laundry Laundry Room
Exterior
Exterior Feature Fence, Sidewalk
Parking Features Covered, On Street
Garage Spaces 2.0
Community Features Airport/Runway, Fishing, Handicap Modified, Park, Boat Ramp, Sidewalks, Waterfront
Utilities Available Cable Available, Electricity Available, Electricity Connected, Phone Available, Sewer Connected, Street Lights, Water Available
Roof Type Shingle
Porch Patio
Attached Garage false
Garage true
Private Pool No
Building
Lot Description City Limits, Street Brick
Entry Level One
Lot Size Range Up to 10,889 Sq. Ft.
Sewer Public Sewer
Water Public
Structure Type Siding,Wood Frame
New Construction false
Construction Status Inspections
Others
Senior Community No
Ownership Fee Simple
Acceptable Financing Cash
Listing Terms Cash
Special Listing Condition None
Read Less Info
Want to know what your home might be worth? Contact us for a FREE valuation!

Our team is ready to help you sell your home for the highest possible price ASAP

© 2024 My Florida Regional MLS DBA Stellar MLS. All Rights Reserved.
Bought with BRIGHT REALTY





