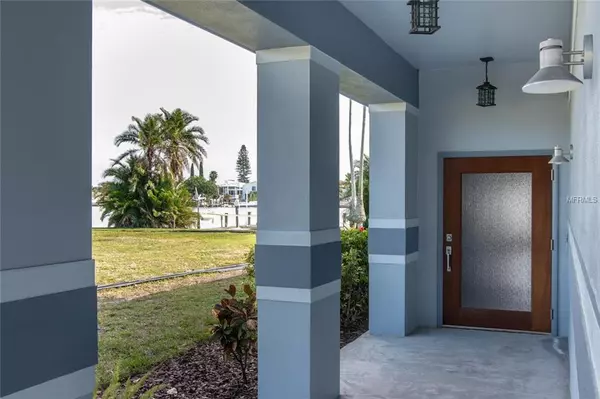$925,000
$925,000
For more information regarding the value of a property, please contact us for a free consultation.
4 Beds
3 Baths
2,765 SqFt
SOLD DATE : 05/10/2019
Key Details
Sold Price $925,000
Property Type Single Family Home
Sub Type Single Family Residence
Listing Status Sold
Purchase Type For Sale
Square Footage 2,765 sqft
Price per Sqft $334
Subdivision Paradise Island 1St Add
MLS Listing ID U8024261
Sold Date 05/10/19
Bedrooms 4
Full Baths 3
Construction Status Financing,Inspections
HOA Y/N No
Year Built 1954
Annual Tax Amount $12,842
Lot Size 0.330 Acres
Acres 0.33
Lot Dimensions 75 x 185
Property Description
BRAND NEW ROOF, AND GUTTERS, (2) NEW HVAC systems and NEW PAINT on the exterior of the home (Feb 2019). A rare find - a waterfront home with a HIGH WALKABILITY SCORE! This beautiful home is ideally situated in a coveted location, with shopping, restaurants, and beautiful Treasure Island beach just a stroll away. Yes, it is a true boater's paradise, with access to the Gulf of Mexico (Johns Pass Bridge) very nearby, and has deep sailboat water. Relax by your own private pool overlooking a wide canal with dolphins & manatees, or put your kayak, jet ski, or boat in the water and enjoy Florida living at it's finest. This 4 bed 3 bath, 2 car garage ranch style home is all on one level with a split floor plan. You will love the wide open floor plan with lots of windows to gaze out onto the waterfront. The great room is off of the very spacious kitchen, with propane gas stove, and is separated from the dining room by a wood burning fireplace. With 2765 square feet of living space, there's lots of room for fun family gatherings and entertaining. The pool area and the back patio are paved and ready for a back yard BBQ with your friends and family. The dock has a jet ski lift and room for a boat lift. Come see this beautiful home today!
Location
State FL
County Pinellas
Community Paradise Island 1St Add
Rooms
Other Rooms Great Room, Inside Utility
Interior
Interior Features Ceiling Fans(s), Open Floorplan, Solid Wood Cabinets, Split Bedroom, Stone Counters, Thermostat, Window Treatments
Heating Central, Electric
Cooling Central Air
Flooring Bamboo, Carpet, Ceramic Tile
Furnishings Negotiable
Fireplace true
Appliance Convection Oven, Cooktop, Dishwasher, Disposal, Dryer, Electric Water Heater, Exhaust Fan, Microwave, Range, Range Hood, Refrigerator, Washer, Water Softener, Wine Refrigerator
Laundry Inside, Laundry Room
Exterior
Exterior Feature Fence, Irrigation System, Sliding Doors
Parking Features Driveway, Garage Door Opener
Garage Spaces 2.0
Pool Gunite, Heated, In Ground, Solar Heat
Utilities Available Cable Connected, Electricity Connected, Propane, Sprinkler Recycled
Waterfront Description Bay/Harbor
View Y/N 1
Water Access 1
Water Access Desc Bay/Harbor,Gulf/Ocean,Intracoastal Waterway
View Water
Roof Type Shingle
Porch Deck, Rear Porch
Attached Garage true
Garage true
Private Pool Yes
Building
Lot Description FloodZone, City Limits, Near Golf Course, Near Public Transit, Paved
Entry Level One
Foundation Slab
Lot Size Range Up to 10,889 Sq. Ft.
Sewer Public Sewer
Water Public
Architectural Style Ranch
Structure Type Block,Stucco
New Construction false
Construction Status Financing,Inspections
Others
Senior Community No
Ownership Fee Simple
Acceptable Financing Cash, Conventional
Listing Terms Cash, Conventional
Special Listing Condition None
Read Less Info
Want to know what your home might be worth? Contact us for a FREE valuation!

Our team is ready to help you sell your home for the highest possible price ASAP

© 2025 My Florida Regional MLS DBA Stellar MLS. All Rights Reserved.
Bought with RE/MAX METRO





