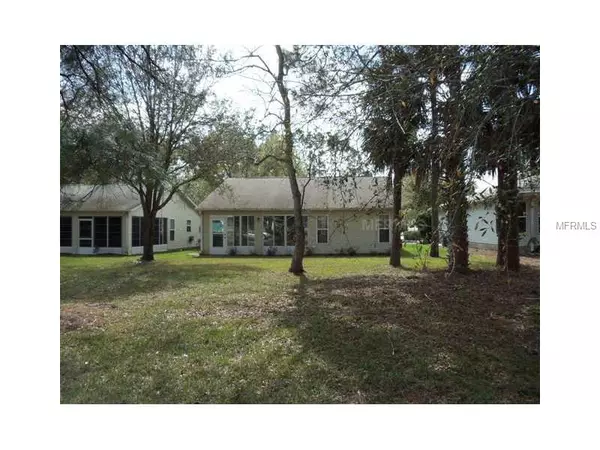$83,700
$83,700
For more information regarding the value of a property, please contact us for a free consultation.
2 Beds
2 Baths
1,560 SqFt
SOLD DATE : 04/30/2021
Key Details
Sold Price $83,700
Property Type Single Family Home
Sub Type Single Family Residence
Listing Status Sold
Purchase Type For Sale
Square Footage 1,560 sqft
Price per Sqft $53
Subdivision Pennbrooke Ph 1E
MLS Listing ID G4694484
Sold Date 04/30/21
Bedrooms 2
Full Baths 2
HOA Fees $151/mo
HOA Y/N Yes
Year Built 1994
Annual Tax Amount $894
Lot Size 9,583 Sqft
Acres 0.22
Property Description
Home Sweet Home! This is the perfect floor plan, nice and open with lots of light, warm features and great views. When you walk in the front door you feel the spaciousness. Special features include a bay window setting for breakfast and lunch, in additionto the breakfast bar, plus plenty of dining space in the great room. The Florida room is vented for heat and air, the master suite has a dressing area, large walk in closet, double vanity and walk in shower. The laundry room is inside and the garage is just right for the SUV and golf cart. This site is unique with lots of open space in front and back, located on a quiet cul-de-sac and nicely landscaped. Pennbrooke Fairways is an active Golf Community with 3 nine hole courses. From the heated pool to horse shoes, there are over 110 weekly activities so you can be involved as little or as much as you wish. Concert series, study groups...something for everyone...come enjoy!
Location
State FL
County Lake
Community Pennbrooke Ph 1E
Rooms
Other Rooms Attic, Florida Room, Inside Utility
Interior
Interior Features Attic, Cathedral Ceiling(s), Ceiling Fans(s), Dry Bar, Eat-in Kitchen, High Ceilings, Living Room/Dining Room Combo, Open Floorplan, Solid Surface Counters, Split Bedroom, Vaulted Ceiling(s), Walk-In Closet(s)
Heating Electric
Cooling Central Air
Flooring Carpet, Vinyl
Fireplace false
Appliance Dishwasher, Disposal, Microwave Hood, Range, Refrigerator
Exterior
Exterior Feature Irrigation System, Rain Gutters
Parking Features Garage Door Opener, Golf Cart Parking
Garage Spaces 1.0
Community Features Association Recreation - Owned, Buyer Approval Required, Deed Restrictions, Fitness Center, Gated, Golf, Handicap Modified, Irrigation-Reclaimed Water, Pool, Tennis Courts
Utilities Available Cable Connected, Electricity Connected, Sprinkler Meter, Street Lights
Amenities Available Fitness Center, Gated, Handicap Modified, Security, Shuffleboard Court, Spa/Hot Tub, Tennis Court(s)
Roof Type Shingle
Attached Garage true
Garage true
Private Pool No
Building
Entry Level One
Foundation Slab
Lot Size Range Up to 10,889 Sq. Ft.
Sewer Private Sewer
Water Private
Structure Type Siding,Wood Frame
New Construction false
Others
Pets Allowed Yes
HOA Fee Include Pool,Maintenance Grounds,Private Road,Recreational Facilities,Security
Senior Community Yes
Ownership Fee Simple
Membership Fee Required Required
Num of Pet 2
Special Listing Condition None
Read Less Info
Want to know what your home might be worth? Contact us for a FREE valuation!

Our team is ready to help you sell your home for the highest possible price ASAP

© 2024 My Florida Regional MLS DBA Stellar MLS. All Rights Reserved.





