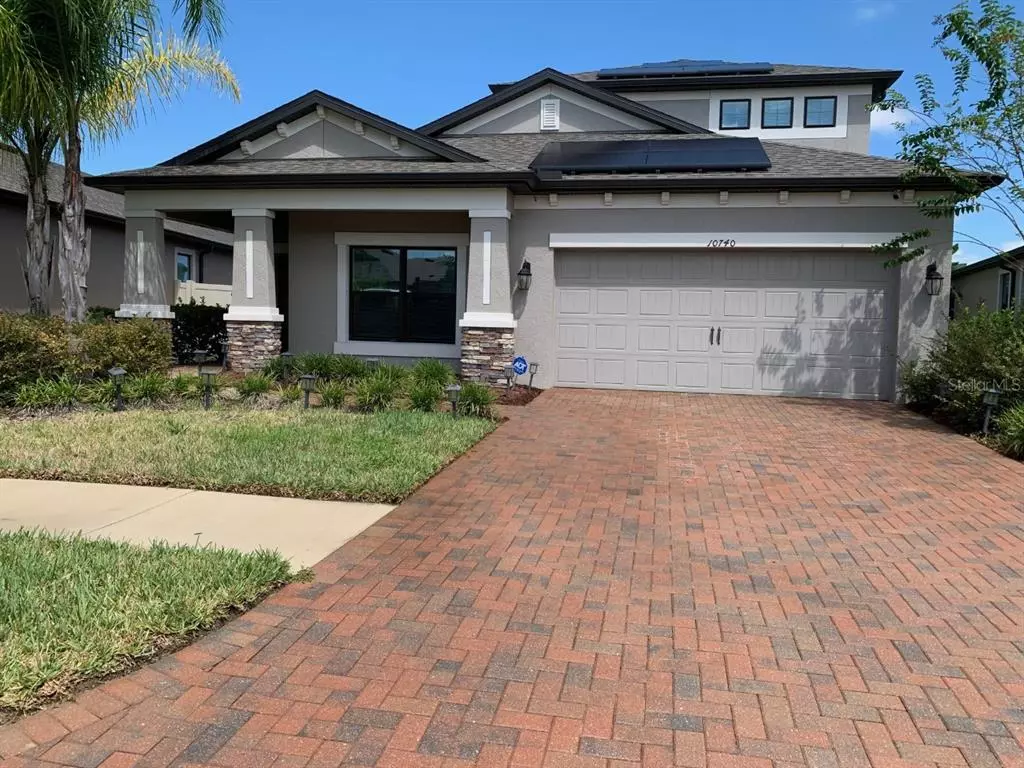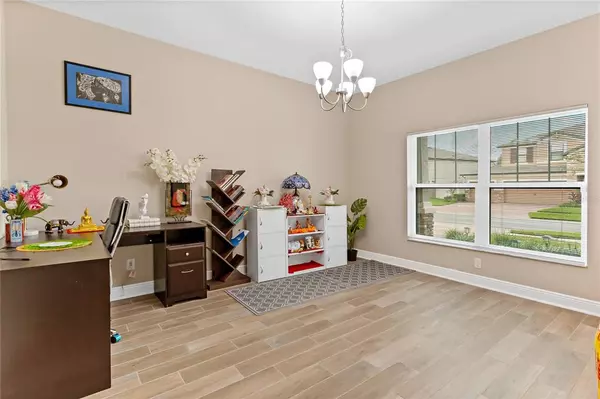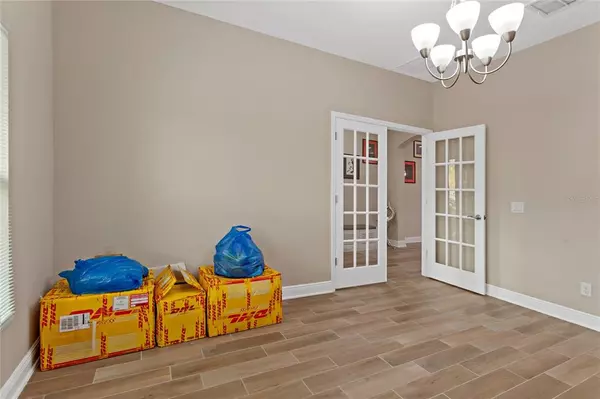$515,000
$525,000
1.9%For more information regarding the value of a property, please contact us for a free consultation.
4 Beds
3 Baths
2,966 SqFt
SOLD DATE : 11/19/2021
Key Details
Sold Price $515,000
Property Type Single Family Home
Sub Type Single Family Residence
Listing Status Sold
Purchase Type For Sale
Square Footage 2,966 sqft
Price per Sqft $173
Subdivision K-Bar Ranch Prcl K Ph 1
MLS Listing ID T3331352
Sold Date 11/19/21
Bedrooms 4
Full Baths 3
Construction Status Appraisal,Financing,Inspections
HOA Fees $9/ann
HOA Y/N Yes
Year Built 2018
Annual Tax Amount $8,293
Lot Size 6,969 Sqft
Acres 0.16
Lot Dimensions 55.91x125
Property Description
Welcome home to the gated community of Winsome Manor within K-Bar Ranch in New Tampa. Beautiful 2,966 s.f. home features 4 BRs, 3 baths, bonus room, large office and a 2-car garage overlooking pond and conservation. The wood-look tile entry carries thru to the gleaming white kitchen, dining area, and family room. Stainless steel appliances, quartz counters, pantry, double ovens with cooktop range, stainless backsplash, 42” cabinets, island with farmhouse sink, and breakfast bar are features that make this an inviting kitchen overlooking the dining and family room. Split bedroom floorplan with master bedroom on first floor and 4th bedroom and bath on 2nd floor with bonus room. 4th bedroom could be used as a second master. Bonus room has a wet bar and wine refrigerator. Master bedroom is very large (12 x 24) with large walk-in closet and en-suite bath with dual sinks, garden tub and shower. Enjoy the pond and conservation views from the extended covered lanai. 26 solar panels provide economical electric usage in the home. New Tampa/Wesley Chapel has many restaurants, shopping and easy access to medical facilities. Short distance to USF or Pasco-Hernando State College and downtown Tampa. MULTIPLE OFFERS: HIGHEST & BEST DUE BY 6:00 P.M. 9/29/21
Location
State FL
County Hillsborough
Community K-Bar Ranch Prcl K Ph 1
Zoning PD-A
Interior
Interior Features High Ceilings, In Wall Pest System, Master Bedroom Main Floor, Solid Surface Counters, Split Bedroom, Tray Ceiling(s), Walk-In Closet(s)
Heating Electric, Heat Pump
Cooling Central Air
Flooring Carpet, Tile
Fireplace false
Appliance Built-In Oven, Cooktop, Dishwasher, Disposal, Electric Water Heater, Kitchen Reverse Osmosis System, Water Softener, Wine Refrigerator
Laundry Inside, Laundry Room
Exterior
Exterior Feature Irrigation System, Rain Gutters, Sliding Doors, Sprinkler Metered
Parking Features Driveway, Garage Door Opener
Garage Spaces 2.0
Community Features Deed Restrictions, Gated, Playground, Pool, Tennis Courts
Utilities Available Public, Sprinkler Meter, Street Lights
View Trees/Woods, Water
Roof Type Shingle
Porch Covered, Patio
Attached Garage true
Garage true
Private Pool No
Building
Lot Description Conservation Area, City Limits, Sidewalk, Paved
Story 2
Entry Level Two
Foundation Slab
Lot Size Range 0 to less than 1/4
Sewer Public Sewer
Water Public
Architectural Style Contemporary
Structure Type Block,Stone,Stucco
New Construction false
Construction Status Appraisal,Financing,Inspections
Schools
Elementary Schools Pride-Hb
Middle Schools Benito-Hb
High Schools Wharton-Hb
Others
Pets Allowed Yes
Senior Community No
Ownership Fee Simple
Monthly Total Fees $9
Acceptable Financing Cash, Conventional, VA Loan
Membership Fee Required Required
Listing Terms Cash, Conventional, VA Loan
Special Listing Condition None
Read Less Info
Want to know what your home might be worth? Contact us for a FREE valuation!

Our team is ready to help you sell your home for the highest possible price ASAP

© 2024 My Florida Regional MLS DBA Stellar MLS. All Rights Reserved.
Bought with NEXTHOME DISCOVERY





