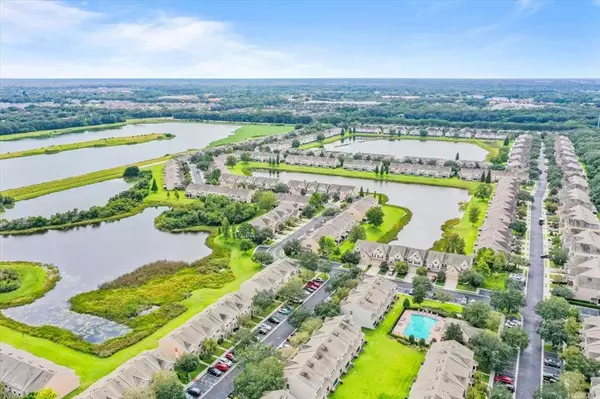$275,000
$275,000
For more information regarding the value of a property, please contact us for a free consultation.
3 Beds
3 Baths
1,790 SqFt
SOLD DATE : 11/18/2021
Key Details
Sold Price $275,000
Property Type Townhouse
Sub Type Townhouse
Listing Status Sold
Purchase Type For Sale
Square Footage 1,790 sqft
Price per Sqft $153
Subdivision Valhalla Phase 1-2
MLS Listing ID GC500592
Sold Date 11/18/21
Bedrooms 3
Full Baths 2
Half Baths 1
Construction Status No Contingency
HOA Fees $336/mo
HOA Y/N Yes
Year Built 2006
Annual Tax Amount $3,202
Property Description
Beautiful 3 bedroom and 2.5 bathroom end unit in Valhalla! Enjoy the amazing high ceilings and open concept main living area with spectacular water views of the pond right in your backyard! Tons of natural light with sliding glass doors that open out to the patio. Large Main bedroom with walk-in closet. Double vanities with tub and private water closet in main bathroom. Upstairs laundry. Valhalla is a great community with 2 community pools and low maintenance as the HOA takes care of the exterior. AC unit is 3-4 years old. 2 car attached garage. Fantastic location near 301 and 1-75. Close to shops, restaurants, and more. Easy drive to downtown Tampa and Pinellas ! New gym is also opening up around the corner. Gated community. Home is in excellent condition! Welcome home to Valhalla! Call for a showing today!
Location
State FL
County Hillsborough
Community Valhalla Phase 1-2
Zoning PD
Rooms
Other Rooms Great Room
Interior
Interior Features High Ceilings, Kitchen/Family Room Combo, Living Room/Dining Room Combo, Dormitorio Principal Arriba, Walk-In Closet(s)
Heating Central, Electric
Cooling Central Air
Flooring Carpet, Tile
Furnishings Unfurnished
Fireplace false
Appliance Cooktop, Dishwasher, Disposal, Dryer, Microwave, Range, Refrigerator, Washer
Laundry Inside, Upper Level
Exterior
Exterior Feature Sidewalk
Garage Spaces 2.0
Community Features Deed Restrictions, Gated, Pool, Sidewalks
Utilities Available Cable Available, Electricity Connected, Sewer Connected, Street Lights, Water Connected
Amenities Available Pool
View Y/N 1
View Water
Roof Type Shingle
Porch Patio
Attached Garage true
Garage true
Private Pool No
Building
Entry Level Two
Foundation Slab
Lot Size Range Non-Applicable
Sewer Public Sewer
Water None
Structure Type Stucco
New Construction false
Construction Status No Contingency
Others
Pets Allowed Yes
HOA Fee Include Cable TV,Pool,Insurance,Maintenance Grounds,Pool,Sewer,Trash,Water
Senior Community No
Ownership Condominium
Monthly Total Fees $336
Membership Fee Required Required
Num of Pet 2
Special Listing Condition None
Read Less Info
Want to know what your home might be worth? Contact us for a FREE valuation!

Our team is ready to help you sell your home for the highest possible price ASAP

© 2024 My Florida Regional MLS DBA Stellar MLS. All Rights Reserved.
Bought with ALIGN RIGHT REALTY RIVERVIEW





