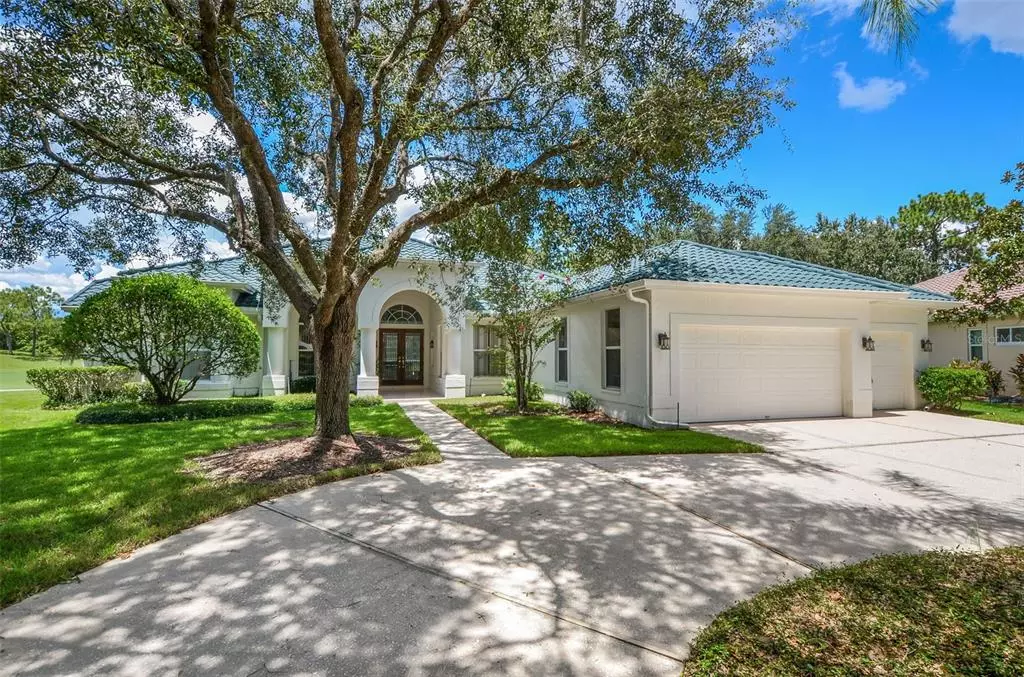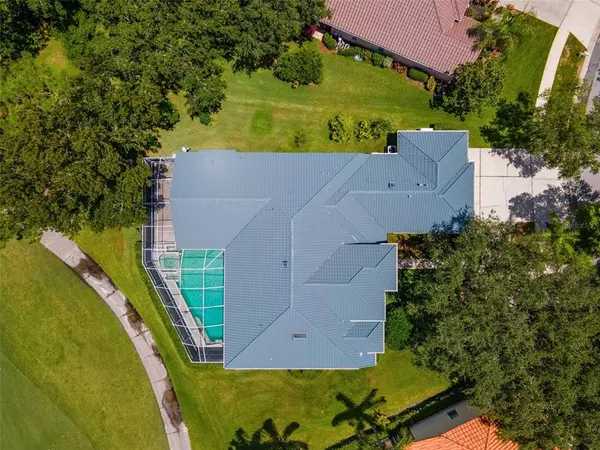$680,000
$675,000
0.7%For more information regarding the value of a property, please contact us for a free consultation.
4 Beds
5 Baths
3,360 SqFt
SOLD DATE : 11/29/2021
Key Details
Sold Price $680,000
Property Type Single Family Home
Sub Type Single Family Residence
Listing Status Sold
Purchase Type For Sale
Square Footage 3,360 sqft
Price per Sqft $202
Subdivision Hunters Green Prcl 6 - Laurel Ridge Section
MLS Listing ID T3324320
Sold Date 11/29/21
Bedrooms 4
Full Baths 4
Half Baths 1
Construction Status Inspections
HOA Fees $232/ann
HOA Y/N Yes
Year Built 1994
Annual Tax Amount $5,881
Lot Size 0.340 Acres
Acres 0.34
Lot Dimensions 98x151
Property Description
Stunning, oversized golf course lot in Hunters Green Country Club community. Metal "barrel tile" roof was replaced in 2017 and boasts a 50 year warranty. Enter the double doors to a WOW factor of high ceilings, transom windows, architectural detail and golf course view. Four Bedrooms + Office + 4.5 baths + pool + spa + 3 car garage. The master suite has "His and Hers" separate full bathrooms! Office has French doors, built in shelving and arched windows. Upgrades include A/C system 2014, A/C ductwork 2010, LG wall oven w/microwave/convection 2021, gas H/W heater 2019. Fine features include gas 5-burner cooktop with vent hood. Nicely positioned on the lot with a circular driveway. Built by Randy Etheridge. Hunters Green is a fully-gated country club community adjacent to Flatwoods Wilderness Park. Easy access to I-75, Moffitt Cancer Center, VA Hospital, Advent Hospital Wesley Chapel, two malls, shopping and dining.
Location
State FL
County Hillsborough
Community Hunters Green Prcl 6 - Laurel Ridge Section
Zoning PD-A
Rooms
Other Rooms Den/Library/Office, Formal Dining Room Separate, Formal Living Room Separate, Inside Utility
Interior
Interior Features Eat-in Kitchen, High Ceilings, Kitchen/Family Room Combo, Master Bedroom Main Floor, Walk-In Closet(s)
Heating Central, Natural Gas
Cooling Central Air
Flooring Carpet, Tile
Fireplace false
Appliance Built-In Oven, Convection Oven, Cooktop, Dishwasher, Disposal, Microwave, Refrigerator
Laundry Laundry Room
Exterior
Exterior Feature Sliding Doors, Sprinkler Metered
Parking Features Circular Driveway
Garage Spaces 3.0
Pool Gunite, In Ground
Community Features Deed Restrictions, Gated, Golf Carts OK, Golf, Park, Playground, Sidewalks, Tennis Courts
Utilities Available Cable Connected, Electricity Connected, Natural Gas Connected, Sewer Connected, Sprinkler Meter, Street Lights, Water Connected
Amenities Available Fence Restrictions, Gated, Park, Playground, Tennis Court(s), Vehicle Restrictions
View Golf Course
Roof Type Metal,Tile
Porch Covered, Patio, Screened
Attached Garage true
Garage true
Private Pool Yes
Building
Lot Description On Golf Course, Oversized Lot, Paved
Story 1
Entry Level One
Foundation Slab
Lot Size Range 1/4 to less than 1/2
Builder Name Randy Etheridge
Sewer Public Sewer
Water None
Structure Type Block,Stucco
New Construction false
Construction Status Inspections
Schools
Elementary Schools Hunter'S Green-Hb
Middle Schools Benito-Hb
High Schools Wharton-Hb
Others
Pets Allowed Yes
HOA Fee Include Guard - 24 Hour,Escrow Reserves Fund,Private Road
Senior Community No
Ownership Fee Simple
Monthly Total Fees $232
Acceptable Financing Cash, Conventional, VA Loan
Membership Fee Required Required
Listing Terms Cash, Conventional, VA Loan
Special Listing Condition None
Read Less Info
Want to know what your home might be worth? Contact us for a FREE valuation!

Our team is ready to help you sell your home for the highest possible price ASAP

© 2024 My Florida Regional MLS DBA Stellar MLS. All Rights Reserved.
Bought with CHARLES RUTENBERG REALTY INC





